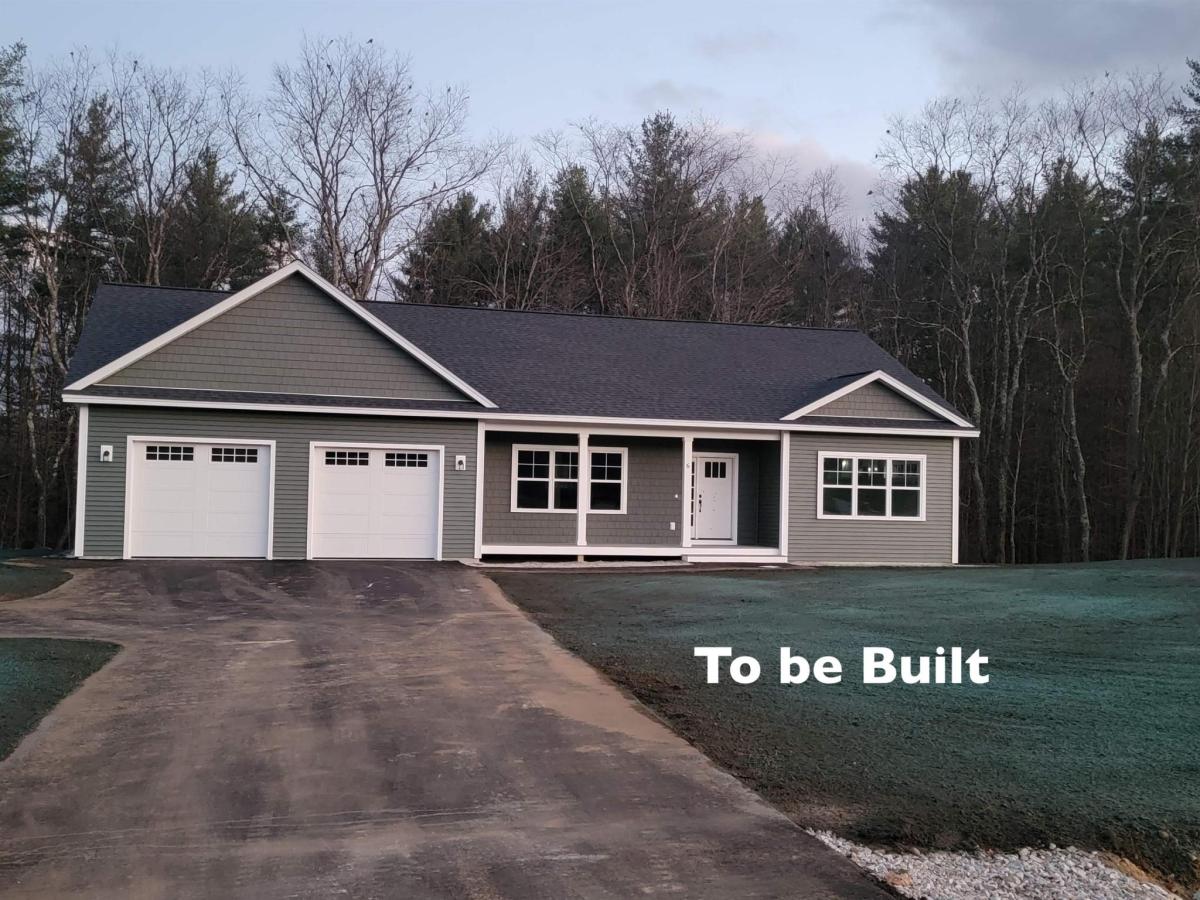Welcome to 8 Grove Street, walking distance to Downtown Main street in Concord, NH where you can enjoy restaurants, shopping and the Capital Center for the Arts! Enter through the new fence you will see that this freshly painted New Englander has the perfect blend of updates, character, and charm! The Honed Granite countertops and two toned cabinets are just some of the WOW factors the moment you step through the warmth of the SUN ROOM and into the REMODELED KITCHEN! A private first floor OFFICE off of the formal dining space is perfect for working from home, or even a playroom! Enjoy the end of your day in the cozy family room hosting BUILT-IN’S and WIDE PINE flooring. On the second level are three bedrooms and a jack and jill 3/4 bathroom. The added on HEATED BREEZEWAY connects you to the THREE STORY attached BARN with NEW power, and can be transformed with easy imagination…a rental, air bnb, in-law suite, workshop, or even a garage? We can not wait for you to see it for yourself!
Listing courtesy of Kristyn Nelson at Nelson Real Estate NH, LLCProperty Details
Price:
$499,900
MLS #:
4993718
Status:
Active
Beds:
3
Baths:
2
Address:
8 Grove Street
Type:
Single Family
City:
Concord
Listed Date:
May 1, 2024
State:
NH
Finished Sq Ft:
2,232
ZIP:
03301
Lot Size:
5,663 sqft / 0.13 acres (approx)
See this Listing
Mortgage Calculator
Schools
School District:
Concord School District SAU #8
Elementary School:
Abbot-Downing School
Middle School:
Rundlett Middle School
High School:
Concord High School
Interior
Appliances
Dishwasher, Range – Gas, Refrigerator, Water Heater – Off Boiler, Water Heater – On Demand
Basement Description
Full, Storage Space, Unfinished
Cooling
None
Electric
200 Amp, Circuit Breaker(s)
Flooring
Carpet, Hardwood, Tile
Heat Fuel
Oil
Heating
Hot Water
Interior Features
Hearth, Walk-in Closet
Exterior
Driveway
Concrete
Equipment
Stove- Gas
Exterior Features
Barn, Patio, Porch, Porch – Enclosed, Shed, Storage
Foundation
Granite
Interior Features
Hearth, Walk-in Closet
Roof
Shingle – Asphalt, Slate
Sewer
Public
Utilities
Cable
Financial
Map
Community
- Address8 Grove Street Concord NH
- CityConcord
- Zip Code03301
Similar Listings Nearby
- 1 Midmark Lane
Concord, NH$639,000
4.73 miles away
- 2 Kent Street
Concord, NH$615,000
1.09 miles away
- 23 Mulberry Street
Concord, NH$585,000
1.58 miles away
- 1 Richmond Drive
Concord, NH$570,000
4.93 miles away
- 10 Sunset Avenue
Concord, NH$569,000
1.04 miles away
- 176 Sewalls Falls Road
Concord, NH$564,500
4.88 miles away
- 174 Rumford Street
Concord, NH$550,000
1.27 miles away
- 49 Lyndon Street
Concord, NH$540,000
1.05 miles away
- 137 Mountain Road
Concord, NH$535,000
3.63 miles away
- 16 Holt Street
Concord, NH$525,000
0.60 miles away

8 Grove Street
Concord, NH
LIGHTBOX-IMAGES
