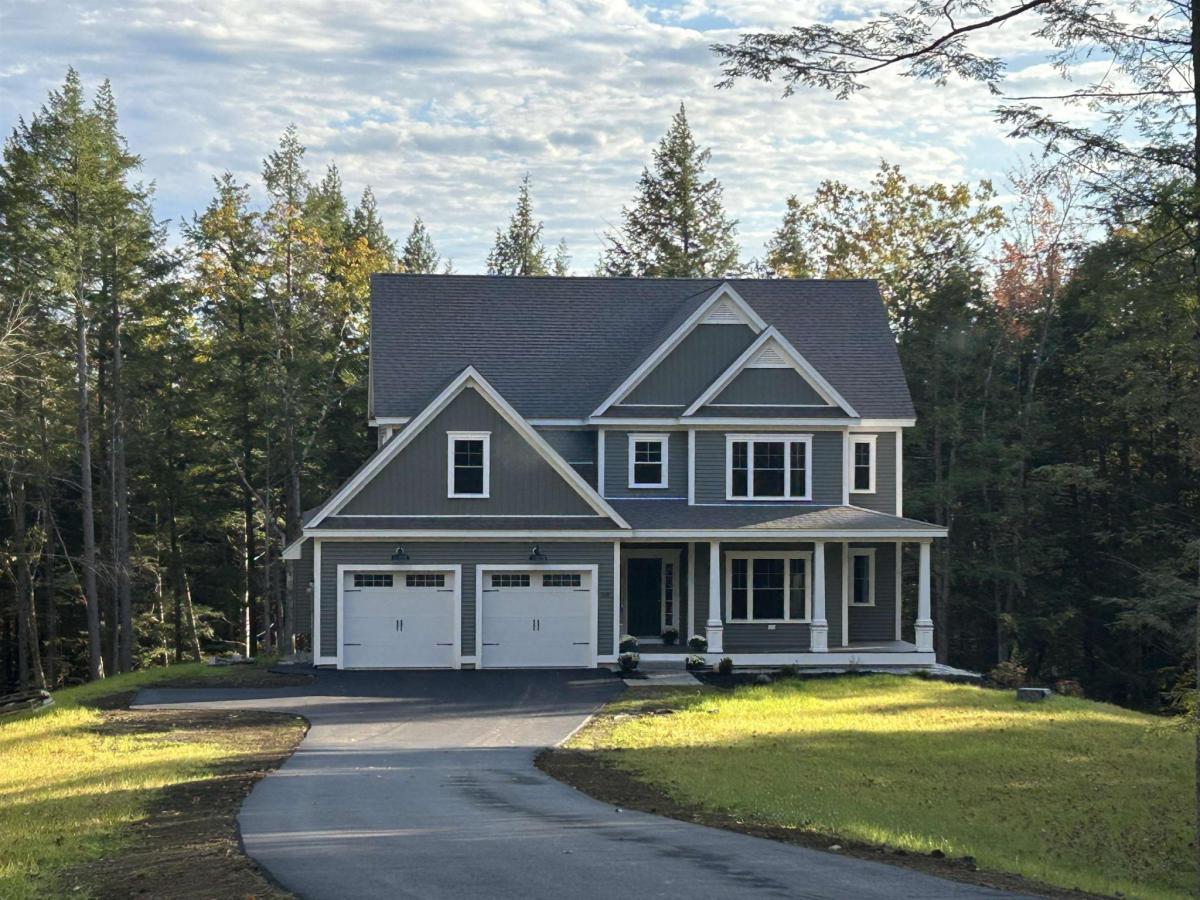OFFER DEADLINE 3:00pm, Tuesday 3/19/2024. Presenting a very special, comfortable and immaculate four/five bedroom West end property. Every detail, every improvement and every corner has been meticulously updated and cared for. Where to begin? The impressive state of the art kitchen was renovated in 2018 with custom built solid cherry cabinets; complete with drawers and pull out shelves, marble counters, center island, built in kitchen table, and top of the line BOSCH appliances. Hardwood flooring throughout first floor compliments the two generous size living areas, one has a wood stove with a brick hearth, and one has a FP with a wood stove insert. Bonus den/office room or could use as a 5th bedroom too! Second floor has four generous sized bedrooms (3 with walk in closets). The primary bath was completely renovated in 2018 and offers dual sinks, title floors and a oversized tile walk in shower-a must see! The list of value added improvements is long..most windows, exterior & interior freshly painted, whole house generator, mini-splits, 3 NEST thermostats, 2nd floor full bath renovation, re-screened enclosed rear porch, irrigation, updated hardware and and a on demand boiler. Property sits on a slight knoll, and the curb appeal is complimented with a farmers porch, (complete with built in swing) and established manicured landscape. You’ll appreciate the ideal location, close to schools, Concord Hospital, downtown and easy access to 89/93.
Listing courtesy of Darlene Lynch at Keller Williams Realty Metro-ConcordProperty Details
Price:
$775,000
MLS #:
4988080
Status:
Under Contract
Beds:
5
Baths:
3
Address:
4 Fogg Street
Type:
Single Family
City:
Concord
Listed Date:
Mar 15, 2024
State:
NH
Finished Sq Ft:
2,802
ZIP:
03301
Lot Size:
31,799 sqft / 0.73 acres (approx)
See this Listing
Mortgage Calculator
Schools
School District:
Concord School District SAU #8
Elementary School:
Christa McAuliffe School
Middle School:
Rundlett Middle School
High School:
Concord High School
Interior
Accessibility Features
1st Floor 1/2 Bathroom, 1st Floor Hrd Surfce Flr, Access Laundry No Steps, Bathroom w/ Step-in Shower, Bathroom w/ Tub, Grab Bars in Bathroom, Hard Surface Flooring, Paved Parking
Appliances
Dishwasher, Disposal, Dryer, Microwave, Refrigerator, Washer, Stove – Gas, Water Heater – On Demand
Basement Description
Concrete
Cooling
Mini Split
Electric
150 Amp, Circuit Breaker(s), Generator Ready, Other
Flooring
Carpet, Tile, Wood
Heat Fuel
Gas – Natural
Heating
Baseboard, Multi Zone, Mini Split
Interior Features
Attic – Hatch/ Skuttle, Blinds, Ceiling Fan, Dining Area, Fireplace – Wood, Fireplaces – 1, Hearth, Kitchen Island, Kitchen/ Dining, Primary B R w/ B A, Natural Woodwork, Storage – Indoor, Walk-in Closet, Wood Stove Hook-up, Programmable Thermostat, Laundry – 1st Floor
Exterior
Driveway
Paved
Equipment
Generator – Standby, Irrigation System, Radon Mitigation, Security System, Smoke Detector
Exposure
South
Exterior Features
Garden Space, Other, Porch – Covered, Porch – Enclosed, Storage
Foundation
Concrete
Interior Features
Attic – Hatch/ Skuttle, Blinds, Ceiling Fan, Dining Area, Fireplace – Wood, Fireplaces – 1, Hearth, Kitchen Island, Kitchen/ Dining, Primary B R w/ B A, Natural Woodwork, Storage – Indoor, Walk-in Closet, Wood Stove Hook-up, Programmable Thermostat, Laundry – 1st Floor
Parking
Auto Open, Direct Entry, Attached
Roof
Shingle – Asphalt
Sewer
Public
Utilities
Cable – Available, Other
Financial
Map
Community
- Address4 Fogg Street Concord NH
- CityConcord
- Zip Code03301
Similar Listings Nearby
- 58 Reserve Place
Concord, NH$799,900
2.68 miles away
- 81 School Street
Concord, NH$795,000
0.81 miles away
- 45 Curtisville Road
Concord, NH$769,900
3.68 miles away
- 39 Fox Cross Circle
Concord, NH$769,000
3.95 miles away
- 63 Curtisville Road
Concord, NH$760,480
3.78 miles away
- 2 Park Ridge
Concord, NH$699,000
0.41 miles away
- 48 Auburn Street
Concord, NH$689,900
0.41 miles away
- 53 Curtisville 3
Concord, NH$649,900
3.67 miles away
- 176 Sewalls Falls Road
Concord, NH$564,500
4.33 miles away

4 Fogg Street
Concord, NH
LIGHTBOX-IMAGES




































