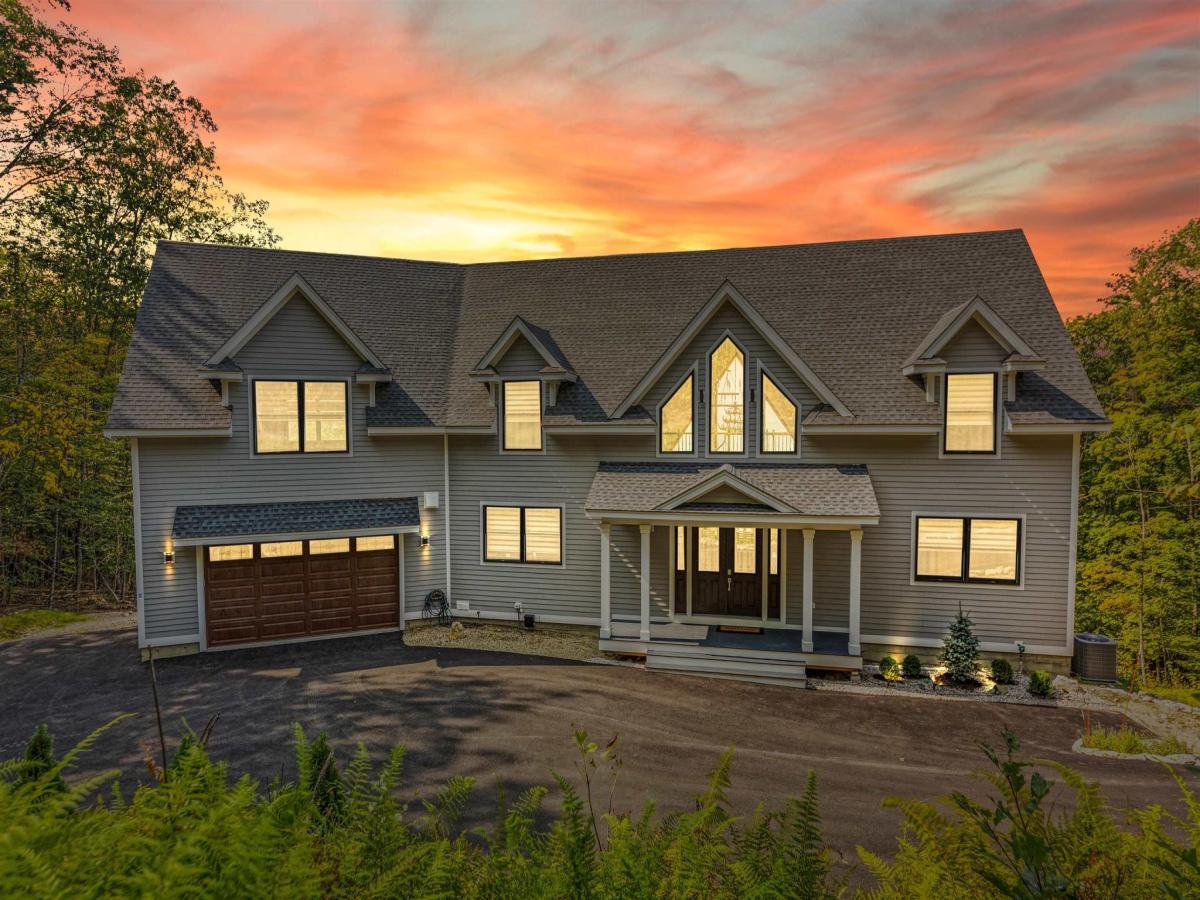Experience luxurious, turnkey living in this fully furnished home at Owl’s Nest Resort, perfect for entertaining. Currently set up as a 6-bedroom, 4-bathroom residence, it features a first-floor master bedroom suite with custom cabinetry in all bedroom closets, an open kitchen ideal for hosting, and a cozy 4-season room. It also features a newly added bedroom/entertaining room on the walkout level. Enjoy the convenience of a 2-car main garage and a lower-level garage with direct golf cart access. Nestled below the 17th green of New Hampshire’s only Nicklaus Design Golf Course, this home offers golf course living with private seclusion. The expansive lot, one of the largest within the resort, boasts stunning outdoor spaces perfect for gatherings. Located just 15 minutes from Waterville Valley, 20 minutes from Loon Mountain, 25 minutes from Cannon and Mittersill, and less than 2 hours from Boston, it provides year-round recreation. Owl’s Nest Resort amenities include a world-class tennis center, a 10-acre lake, an activity center, pools, and several resort venues. Just a short golf cart ride away is your center for golf, tennis, kayaking, snowshoeing, snowmobiling, and more. With no mandatory club memberships and HOA services handling landscaping and snow removal, this turnkey home is ideal for an upscale, maintenance-free lifestyle. Embrace vibrant living in an expanding community where every day feels like a getaway.
Listing courtesy of Tom DeMatteo at Owl’s Nest Real EstateProperty Details
Price:
$1,400,000
MLS #:
4998756
Status:
Active
Beds:
5
Baths:
4
Address:
22 Bent Pine Drive
Type:
Single Family
Subdivision:
Quail Run
City:
Campton
Listed Date:
Jun 4, 2024
State:
NH
Finished Sq Ft:
3,636
ZIP:
03223
Lot Size:
37,026 sqft / 0.85 acres (approx)
See this Listing
Mortgage Calculator
Schools
School District:
SAU 2 and 48
Elementary School:
Campton Elementary
High School:
Plymouth Regional High School
Interior
Appliances
Cooktop – Gas, Dishwasher, Dryer, Freezer, Microwave, Range – Gas, Refrigerator, Washer, Stove – Gas, Water Heater – Gas, Wine Cooler
Basement Description
Climate Controlled, Concrete, Daylight, Finished, Frost Wall, Full, Insulated, Walkout, Interior Access, Exterior Access
Cooling
Central A C
Electric
Underground
Flooring
Carpet, Hardwood, Tile
Heat Fuel
Gas – L P/ Bottle
Heating
Forced Air
Interior Features
Blinds, Cathedral Ceiling, Ceiling Fan, Dining Area, Fireplace – Gas, Fireplace – Wood, Fireplaces – 1, Furnished, Kitchen Island, Kitchen/ Dining, Kitchen/ Family, Kitchen/ Living, Living/ Dining, Natural Light, Natural Woodwork, Walk-in Closet, Walk-in Pantry, Laundry – 1st Floor, Attic – Pulldown
Exterior
Association Amenities
Master Insurance, Landscaping, Common Acreage, Other, Snow Removal
Driveway
Paved
Equipment
Irrigation System
Exposure
East, North, South
Exterior Features
Natural Shade, Patio, Porch, Porch – Covered, Porch – Enclosed
Foundation
Concrete
Interior Features
Blinds, Cathedral Ceiling, Ceiling Fan, Dining Area, Fireplace – Gas, Fireplace – Wood, Fireplaces – 1, Furnished, Kitchen Island, Kitchen/ Dining, Kitchen/ Family, Kitchen/ Living, Living/ Dining, Natural Light, Natural Woodwork, Walk-in Closet, Walk-in Pantry, Laundry – 1st Floor, Attic – Pulldown
Parking
Garage, Paved
Roof
Shingle – Asphalt
Sewer
On- Site Septic Exists
Utilities
Underground Utilities
Financial
Fee Includes
Landscaping, Plowing, Trash, Condo Association Fee, H O A Fee
Map
Community
- Address22 Bent Pine Drive Campton NH
- CityCampton
- Zip Code03223
Similar Listings Nearby
- 136 Pegwood
Campton, NH$1,800,000
1.84 miles away
- 97 Cindy’s Lane
Campton, NH$1,590,000
1.63 miles away
- 383 Owl Street
Campton, NH$1,300,000
0.64 miles away
- 1800 NH Rt 3
Campton, NH$1,200,000
2.40 miles away
- 50 Champagne Circle
Campton, NH$1,050,000
2.71 miles away

22 Bent Pine Drive
Campton, NH
LIGHTBOX-IMAGES







































